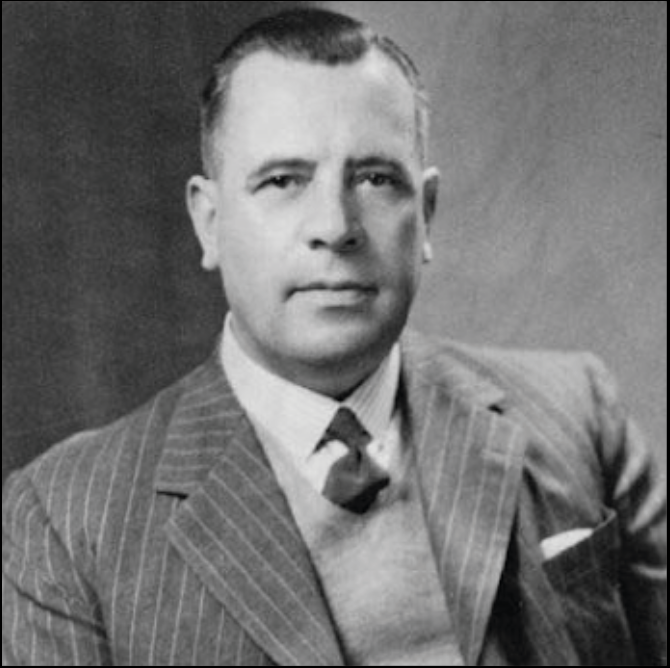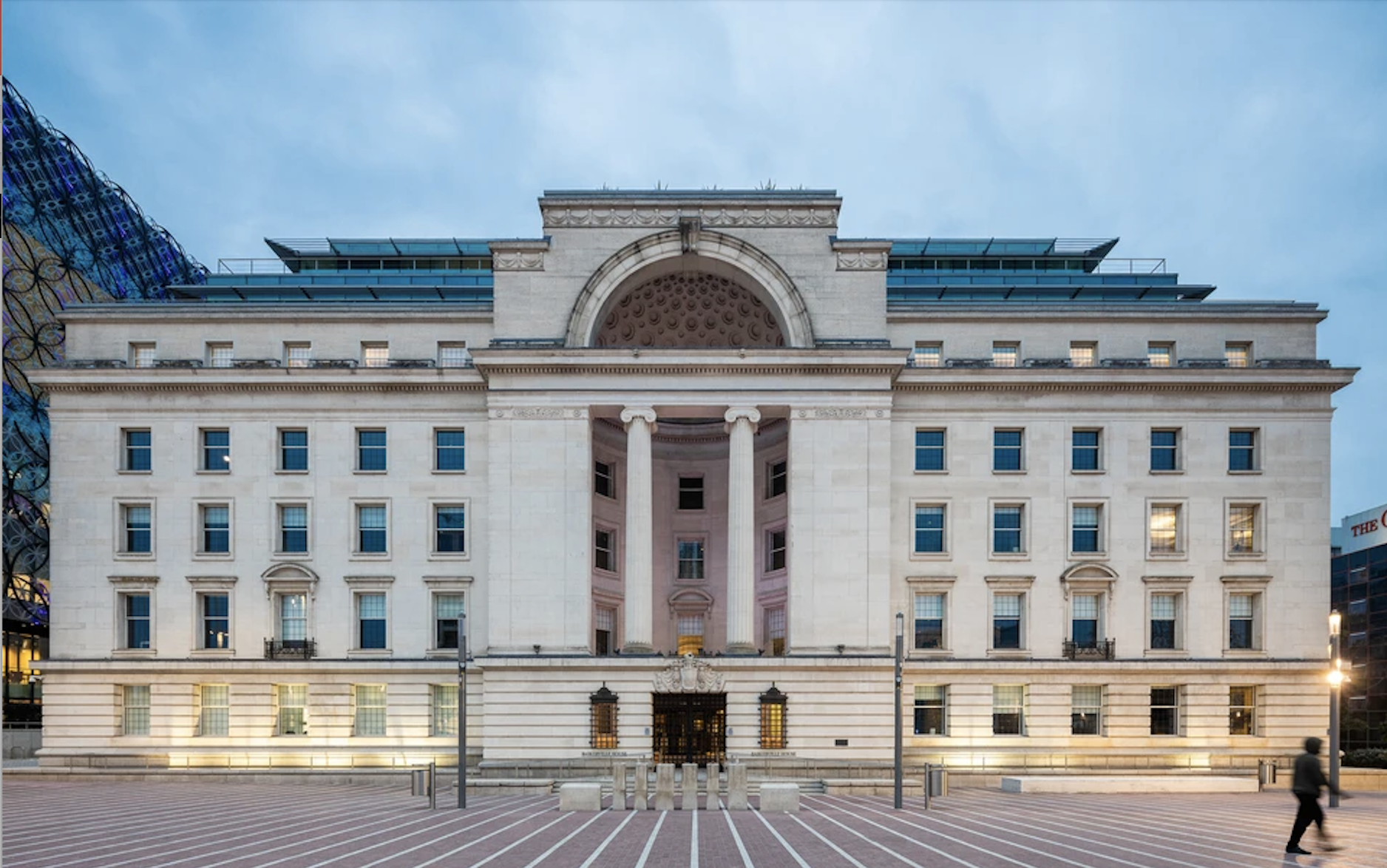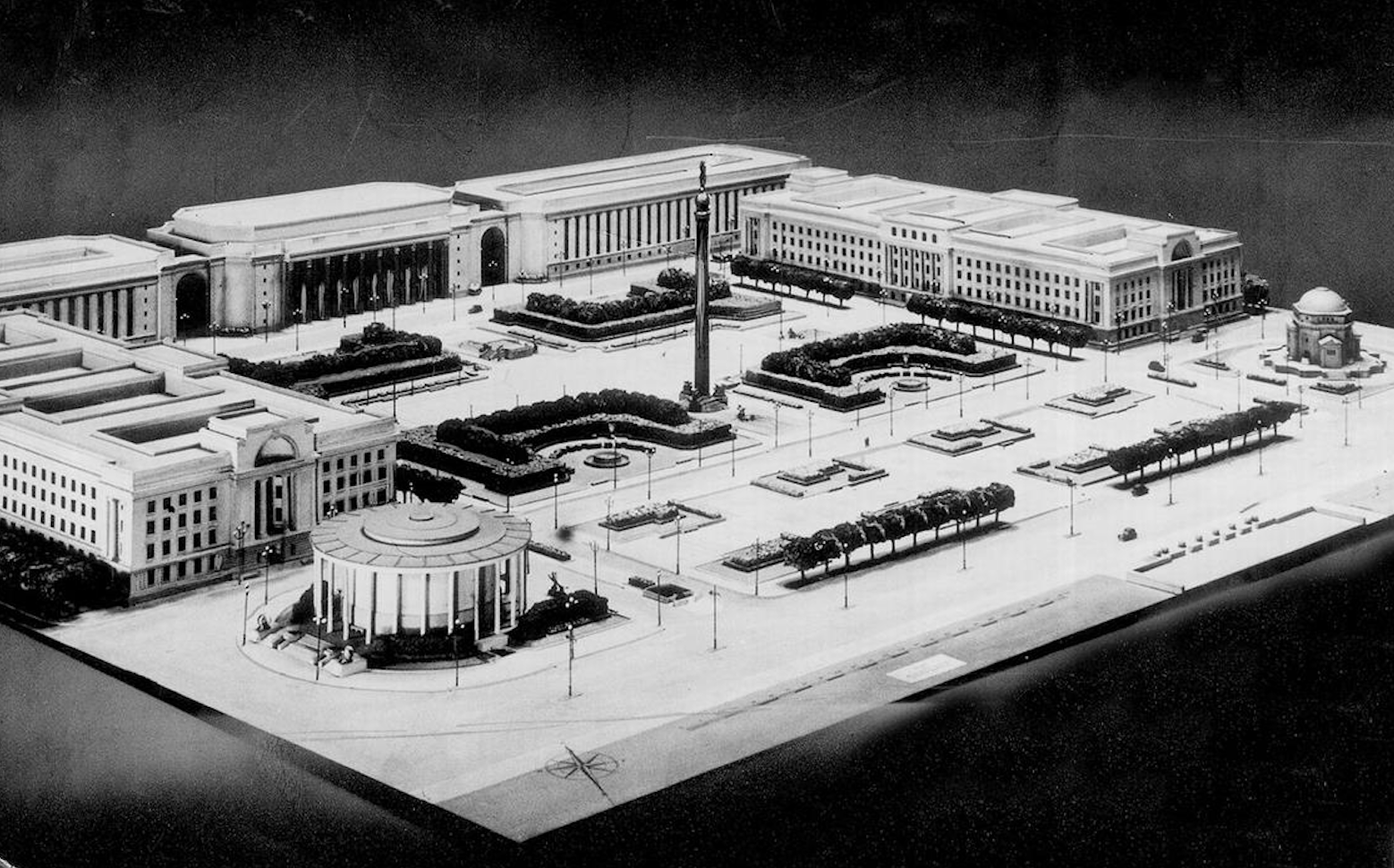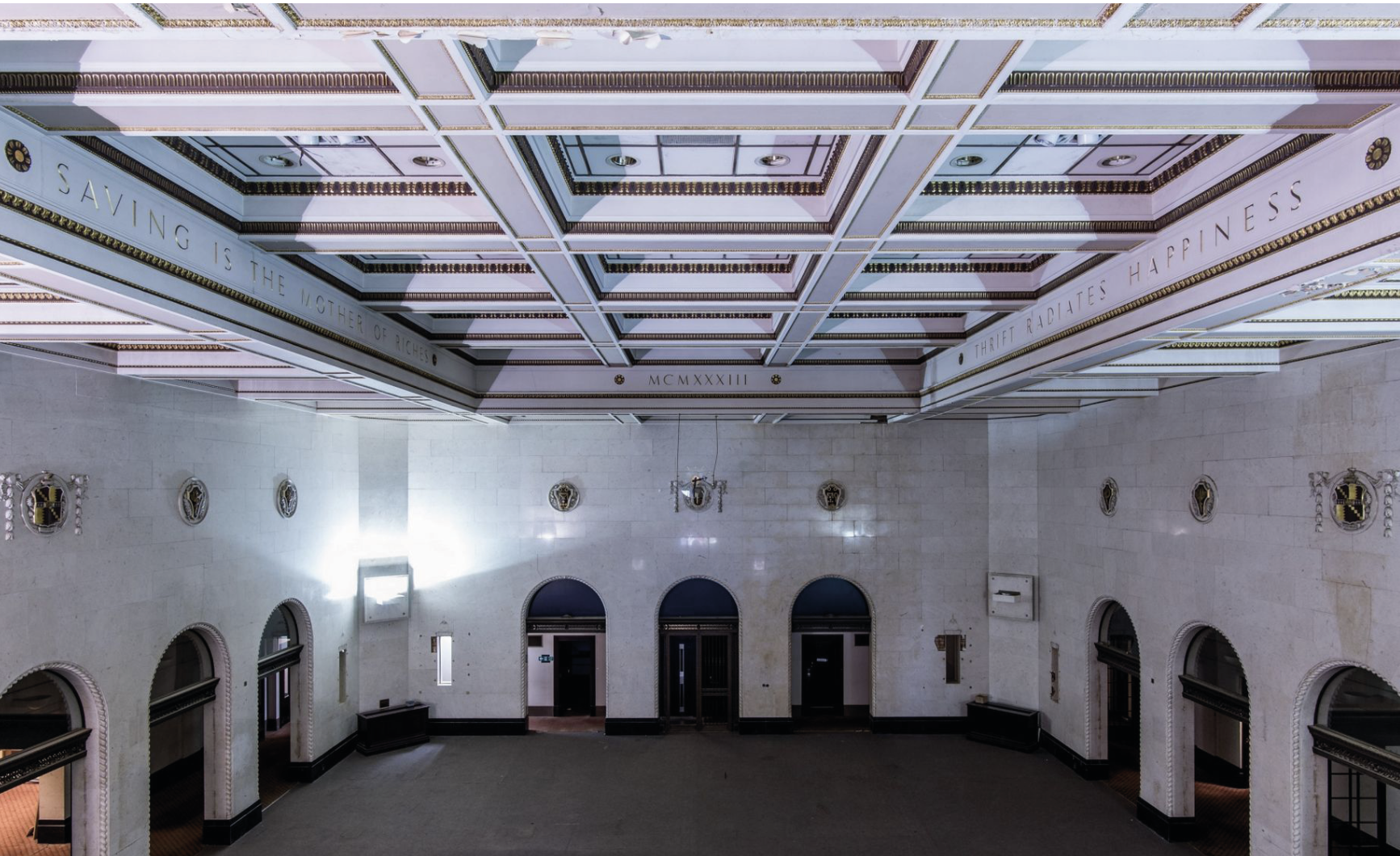Architects that Shaped Birmingham – Issue 4: Thomas Cecil Howitt
Thomas Cecil Howitt OBE was born in  Hucknall, near Nottingham and educated at Nottingham High School. In 1907 he studied briefly at the Architectural Association in London.
Hucknall, near Nottingham and educated at Nottingham High School. In 1907 he studied briefly at the Architectural Association in London.
Following a study tour of Europe in 1914, Howitt was invited to become the company architect for Boots. However, the war soon intervened and Howitt served in the Leicestershire Regiment receiving honours including the Distinguished Service Order and French Croix de Guerre before being demobilised in 1919 with the rank of Major. On his return, Howitt joined the City Engineer’s Department at Nottingham City Council and was elected as a member of the RIBA Council in 1926.
Howitt gained a national reputation following completion of Nottingham Council House in 1929 and in 1930 he established his own practice. He designed the Birmingham Municipal Savings Bank opened in 1933 and was subsequently appointed to design the first building of the proposed Civic Centre which became Baskerville House. He remained active as a designer until the 1950s when his involvement in RIBA matters took precedence over his office work.
Howitt retired from practice in 1962, and died in 1968 in the house he designed for himself in Nottinghamshire.
BASKERVILLE HOUSE VIEWED FROM CENTENARY SQUARE

Grade II listed Baskerville House in Centenary Square takes it’s name from the renowned printer and type designer, John Baskerville (1707 – 1775) whose home once occupied the site. The land was subsequently occupied by canal basins serving nearby rolling mills. Having acquired part of the site in 1919 for a proposed civic centre the council obtained the remainder in 1936 when the mills relocated to Icknield Port.
 SCALE MODEL OF PROPOSED CIVIC CENTRE SHOWING BASKERVILLE HOUSE AND THE HALL OF MEMORY TO THE RIGHT
SCALE MODEL OF PROPOSED CIVIC CENTRE SHOWING BASKERVILLE HOUSE AND THE HALL OF MEMORY TO THE RIGHT
Howitt was asked to design the first building of the centre, now known as Baskerville House. Construction progressed from 1938 until World War II halted works (hence the rear brick wall, intended to be temporary).
The building is of monumental classic architectural style with features including a frontal portico, fluted Ionic columns, coffered semi-dome and stepped parapet. The excellent Pevsner guide suggests the portico may have been influenced by Lutyen’s Thiepval memorial arch in Picardy. The building is decorated with the coat of arms of Birmingham.
The interior is richly decorated in travertine marble, and comprises a vaulted hall with galleried landings. Decoration includes bronze lift doors with relief panels depicting Birmingham’s industries.
The Council vacated the building in 1998 and a re-development by Targetfollow added two extra floors in steel and glass in 2007.
MUNICIPAL SAVINGS BANK INTERIOR

The Birmingham Municipal Bank, created by a 1916 Act of Parliament to raise money to aid World War I, operated from various venues until the foundation stone for a new building on Broad Street designed by Howitt was laid in 1932.
Howitt adopted a classical style in Portland stone that would also feature on the later Baskerville House and both buildings took reference from the Hall of Memory which had been completed earlier in 1925.
The imposing front facade featuring a Tetrastyle colonnade of giant Ionic columns and large bronze entrance doors with ornate lanterns either side was intended to convey a message of security to customers of the bank.
The impressive interior banking hall is clad in polished limestone with a coffered ceiling inscribed with messages encouraging thrift and promoting civic pride. The basement vault contained deposit boxes of varying sizes but all 19 inches deep (roughly an arms length) providing the citizens of Birmingham with an alternative to storing their valuables ‘under the mattress’.
The building was acquired by the University of Birmingham in 2017 and is currently being redeveloped as ‘the Exchange’, a community focussed research and engagement hub.
