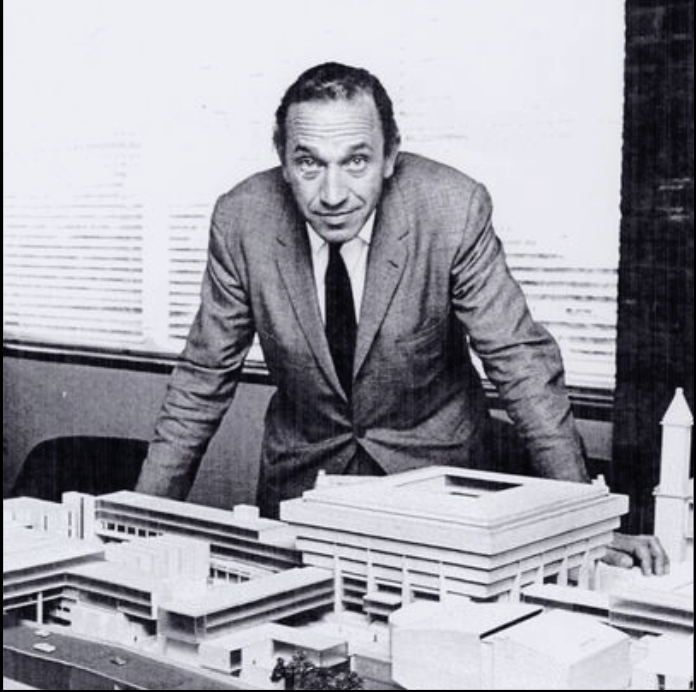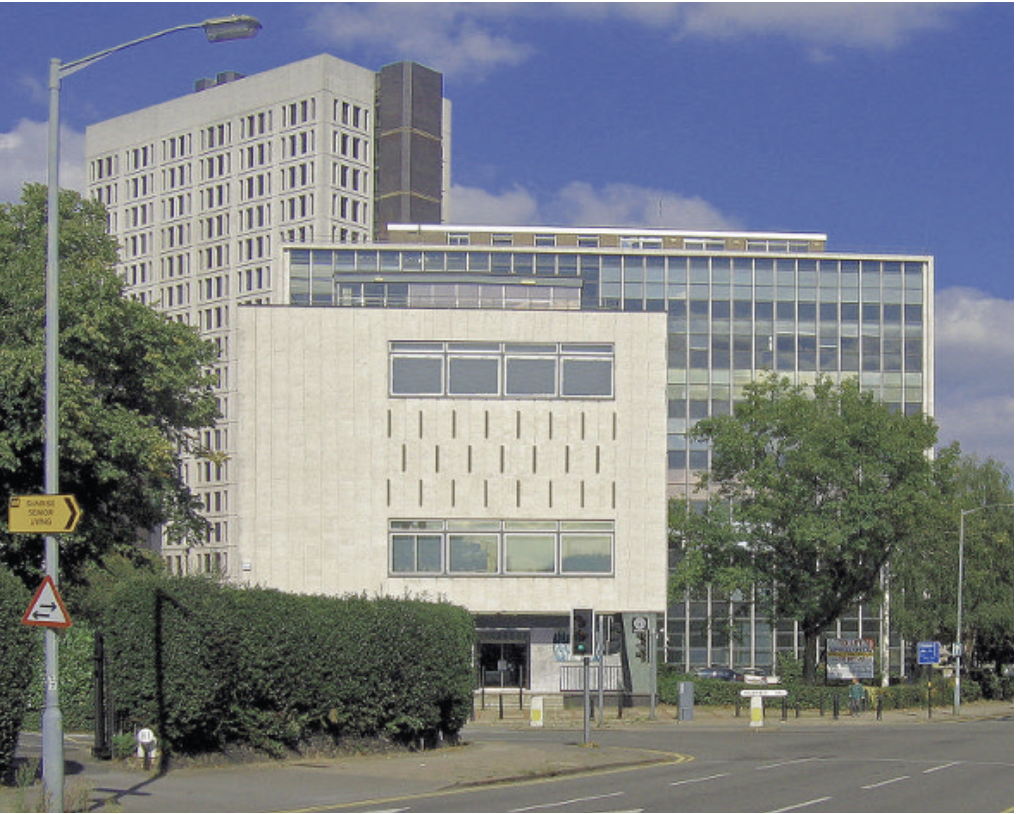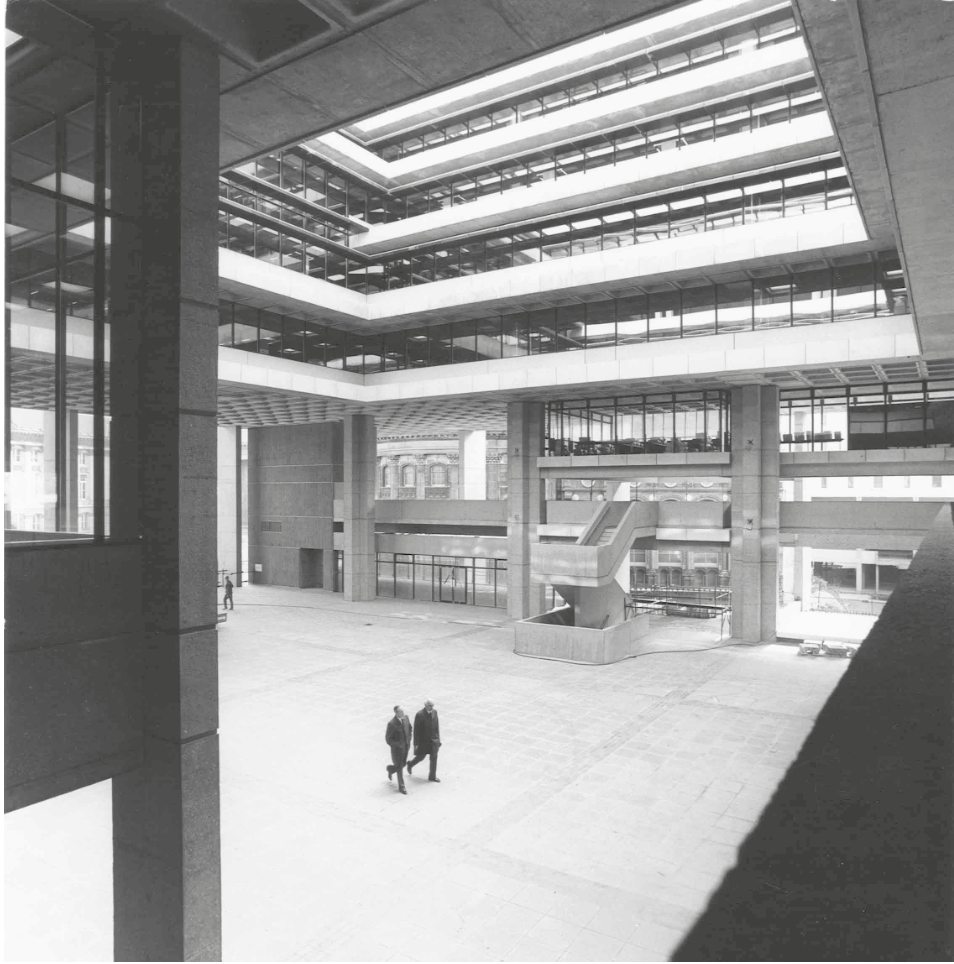Architects that Shaped Birmingham – Issue 5: John Madin
 William John Hardcastle Dalton Madin was born 23rd March 1924 in Moseley, Birmingham. His father William, a cabinetmaker originally from Chesterfield married Hilda Dalton, whose family home was in Moseley, at the end of WWI .
William John Hardcastle Dalton Madin was born 23rd March 1924 in Moseley, Birmingham. His father William, a cabinetmaker originally from Chesterfield married Hilda Dalton, whose family home was in Moseley, at the end of WWI .
John Madin played a hugely influential role in reshaping the city after the second world war and although he lived to see some of his most famous creations demolished, many of the buildings designed by Madin remain standing in Birmingham today, along with hotels, housing, offices and entire towns in Britain, continental Europe and the Middle East.
Madin was educated at Stanley House School before studying Architecture at Birmingham School of Architecture. During WWII he served as an officer in the Royal Engineers, serving in India, Iraq and Egypt until 1947. He began practicing as an architect in 1950 and would go on to establish John Madin Design Group International, employing over 150 staff by 1970.
Madin was influenced by visits to Sweden and the United States where he developed his knowledge of urban design and town planning. When it came to individual buildings he disliked ostentation, preferring simplicity and honesty in his designs. His work is notable for careful attention to detail and he was passionate about the entire design right the way through to the door handles, furniture and carpets.
Several of his major buildings including the Post and Mail, Pebble Mill Television studios and the Central Library have made way for more modern developments but a number survive including the Chamber of Commerce, the first tall building to be constructed in Birmingham.
John Madin retired from his architectural group in 1976, but continued to work in private practice near his home in Hampshire. He died in 2012.
THE CALTHORPE ESTATE MASTERPLAN AND CHAMBER OF COMMERCE

CHAMBER OF COMMERCE – HQ BUILDING IN FOREGROUND WITH OFFICES BEHIND
By the 1950’s many long leases granted a century earlier for residences on the Calthorpe Estate were coming to an end at a time corresponding to post war slum clearance elsewhere across the city. In 1957 Calthorpe Estates appointed John Madin to come up with a masterplan for the estate that achieved a delicate balancing act between the need for greater density of housing, increasing demand from business and preserving the character of the 1625 acre estate.
Chamber of Commerce House in Edgbaston was completed in 1960, one of the first realisations of the new masterplan. Madin designed both the four storey headquarters and the adjacent eight storey office accommodation with a link bridge between.
The HQ building incorporates Portland stone with tapered Serpentino marble piers supporting the upper storeys, giving the architecture a sense of lightness. Concrete window mullions are faced with Travertine with green marble inserts and window panels are formed in white Swedish ceramic mosaic.
The building is still home to the Chamber of Commerce following a sale and leaseback announced in 2020 when designs were also released suggesting potential future adaptations to create increased floor space. Historic England granted a certificate of immunity from listing in 2016 on the basis that historic alterations had altered the coherence of the design.
CENTRAL LIBRARY PUBLIC SQUARE & REFERENCE LIBRARY ATRIUM

Central Library, designed by John Madin in 1974, was Birmingham’s main public library until its closure in 2013. The library became one of the city’s most iconic modernist buildings with its monumental scale, stark use of concrete and distinctive inverted ziggurat form; a powerful example of the brutalist style. The building was originally intended to be clad in marble but it proved unaffordable.
The library comprised the extrovert lending library, a three storey wing designed for heavy use, and the introvert reference library, an eight storey block with a large central atrium, beneath which a public square was situated, accessible from four sides. When built, the Central Library provided approximately 250,000 ft2 of floor space, making it the largest non-national municipal library in Europe.
Despite two attempts to give the library listed status and several campaigns to save the building, demolition took place in 2016 paving the way for the Paradise Circus development.
Opinions will no doubt remain divided over John Madin’s designs. However the campaign to save the Central Library does seem to have led to a re-evaluation of his work and recognition of its importance.
For those interested in further reading there is a rich catalogue of John Madin’s work available as an e book prepared by his son Christopher Madin via the link below.
